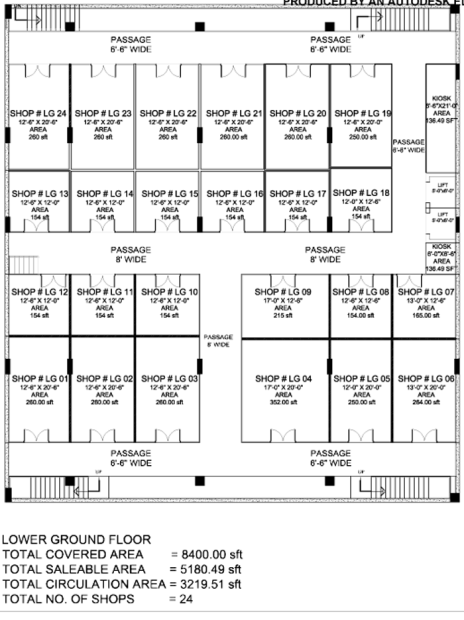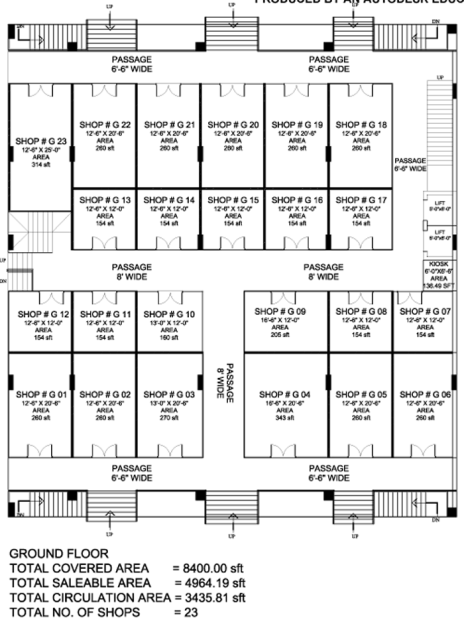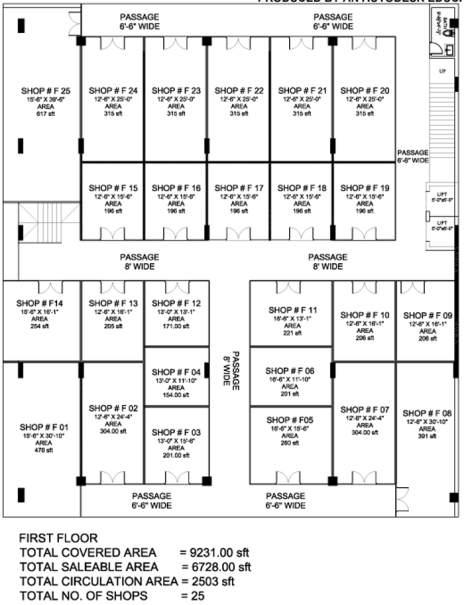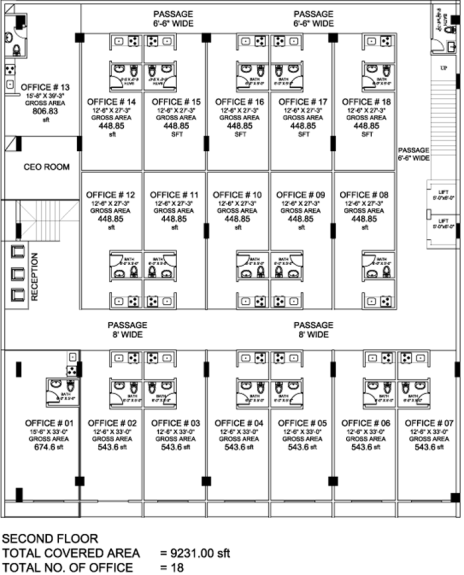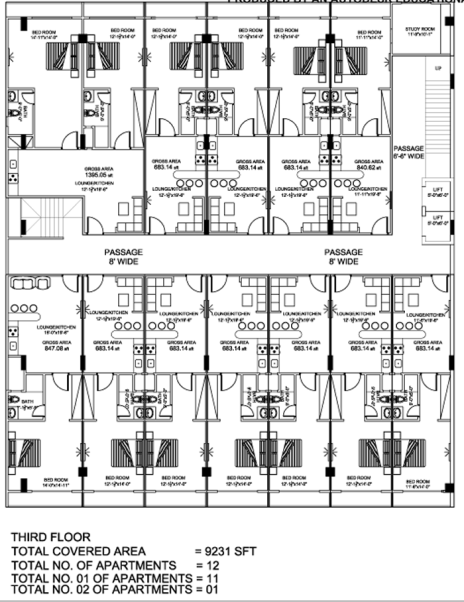»Layout Plan of Lower Ground Floor
SHOP Sizes from 155 Sq Ft, 160 Sq Ft, 165 Sq Ft, 215 Sq Ft, 245 Sq Ft, 250 Sq Ft, 260, 265 Sq Ft, 345 Sq Ft on LOWER GROUND FLOOR.
»Layout Plan of Ground Floor
OP Sizes from 150 Sq Ft, 200 Sq Ft, 260 Sq Ft, 270 Sq Ft, .315 Sq Ft, 340 Sq Ft on GROUND FLOOR. .
»Layout Plan of 1st/Mezzanine Floor
SHOP Sizes from 155 Sq Ft, 160 Sq Ft, 165 Sq Ft, 215 Sq Ft, 245 Sq Ft, 250 Sq Ft, 260 Sq Ft, 345 Sq Ft,
on 1st/Mezzanine FLOOR.
»Layout Plan of 2nd Floor
Offices Sizes from 450 Sq Ft, 545 Sq Ft, 675 Sq Ft, 810 Sq Ft on 2nd FLOOR.
»Layout Plan of 3rd Floor
Apartment of 1 & 2 Beds, Sizes from 685 Sq Ft, 845 Sq Ft, 850 Sq Ft, 1395 Sq Ft, on 3rd FLOOR.
